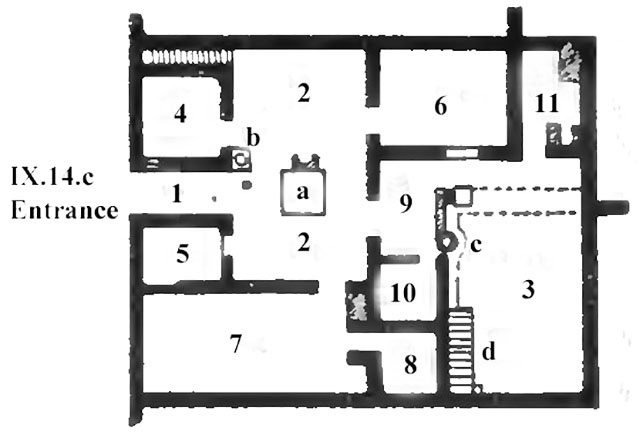IX.14.c Pompeii. House. Room Plan

Key:
1: Fauces
2: Atrium
3: Garden
4: Room to north of fauces
5: Room to south of fauces with bed recess
6: Room in the north-east corner of the atrium with window into garden 3
7: Large long room with red floor on south side of the atrium
8: Small room on east side of room 7
9: Small portico to west of garden with ambulatory to north of garden
10: Large apotheca
11: Kitchen and latrine
a: Impluvium
b: Cistern mouth of lava stone
c: Circular terracotta puteal
d: Masonry staircase to upper floor
The room numbers are those referred to on the pompeiiinpictures pages at IX.14.c.
The plan, room numbers and descriptions are those referred to in the Notizie degli Scavi di Antichita, 1911, pages 373-6 and figure 2.
This plan is to help you accurately locate the rooms shown in the photographs of this house.
Please be aware that the room numbers may differ from any other plans or records both published and unpublished.